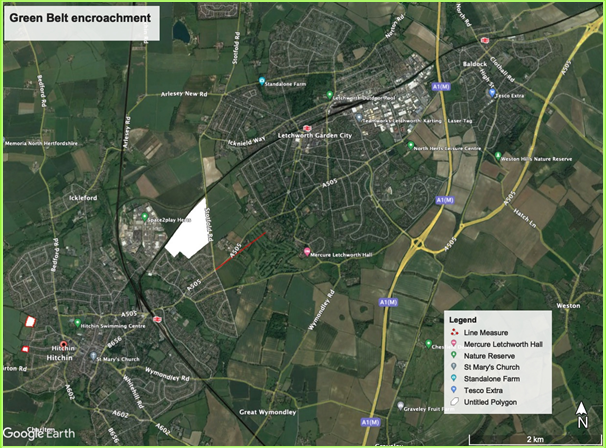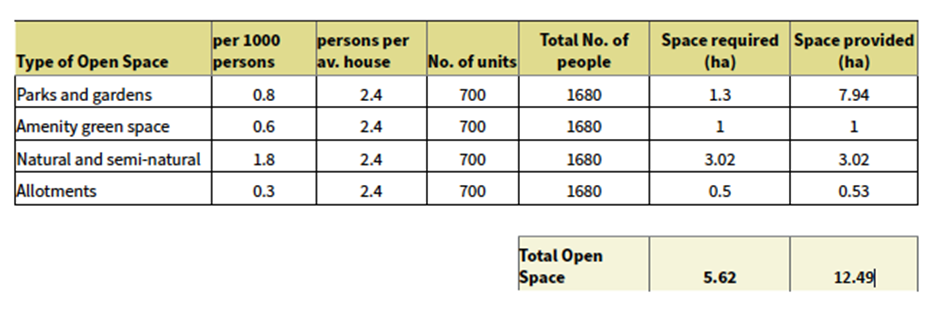North Herts and Stevenage Green Party comments on the outline Planning Application 18/01154/OP for a development of 700 houses on the Green Belt, north of Highover Farm
The North Herts and Stevenage Green Party objects to this proposal primarily on the grounds that it represents urban sprawl, unjustified encroachment into the Green Belt, does not appear to make use of renewable energy sources and lacks credible biodiversity gain.
Urban Sprawl – A super conurbation
This outline planning proposal is for 700 residential units to be built on 37ha of Green Belt and represents the penultimate step in the enlargement of Hitchin to the point where it joins Letchworth, combining Baldock, Letchworth and Hitchin to form a super conurbation: Just one more field to go. No boundary and no distinction between where one town ends and the other starts. Preventing urban sprawl was supposed to be the fundamental purpose of the Green Belt.

The developers, Shanners Ltd, formerly Bellcross Homes, already own the site and allege that the existing Walsworth residential area as 2 km from Letchworth and that the planned development would be no closer. In fact, the red line shown above, adjacent to the A505, measures less than 1 km and the northern end of the proposed development would be just 700 metres from the outskirts of Letchworth: Just one field away.
A far better use of the land would be to plant trees so that it became part NHDC Queen’s Green Canopy marking the Platinum Jubilee. It would form a green lung for the towns, a natural recreation area and a green woodland corridor between Hitchin and Letchworth.
Loss of Green Belt
Described as ‘a discrete piece of land’ by the developers, the block of land in question is marked in white above. At first sight, it might seem logical to fill in the gap between the railway, Stotfold Road and the existing residential area of Walworth. In fact, this proposal represents further urban encroachment into the invaluable Green Belt.
The National Planning Policy Framework guidance on Green Belt provides comprehensive guidance
https://www.gov.uk/guidance/national-planning-policy-framework/13-protecting-green-belt-land
The fundamental aim of Green Belt policy is to prevent urban sprawl by keeping land permanently open; the essential characteristics of Green Belts are their openness and their permanence.
Green Belt serves 5 purposes:
(a) to check the unrestricted sprawl of large built-up areas;
(b) to prevent neighbouring towns merging into one another;
(c) to assist in safeguarding the countryside from encroachment;
(d) to preserve the setting and special character of historic towns; and
(e) to assist in urban regeneration, by encouraging the recycling of derelict and other urban land.
The Government website https://www.gov.uk/guidance/green-belt offers the following guidance on factors to be taken in to account when considering development on the Green Belt
- openness is capable of having both spatial and visual aspects – in other words, the visual impact of the proposal may be relevant, as could its volume;
- the duration of the development, and its remediability – taking into account any provisions to return land to its original state or to an equivalent (or improved) state of openness; and
- the degree of activity likely to be generated, such as traffic generation.
This proposal fails on each count; it would remove the openness, there is no prospect of ever returning the land to its original state and additional housing is inevitably associated with additional traffic.
Building Standards – Net Zero
The NHDC Climate Change Strategy Appendix A Proposed Actions 2021 – 2026 talks of inspiring the community and promoting zero carbon construction. For land sold by the Council, all developments should be required to be built to Passivhaus, BREEAM or similar standards. There seems no reason for the planning authority not to insist that developers build to the same standard on their own land. The developers claim to be working towards Zero Carbon as set out in the paragraph below:-
2.1.6 Facilitating a move towards zero carbon through a reduction in trips made by car, the use of site wide and building specific renewable energy technologies, energy efficient buildings, sustainable management of water and waste, measures to address overheating, use of EV charging infrastructure and innovative approaches to reducing carbon emissions through the planning, design and construction of the development.
However, the design of the houses described in the so-called Master plan is predicated on the precedent of Hitchin housing stock, primarily red brick and white render. In other words, it seems to be more of the same low efficiency housing stock, typical of too many UK homes. Given the timescale anticipated for the development, gas boilers are unlikely to meet new building standards expected to be in force after 2025. No PV cells are evident in any of the artist’s impressions for each neighbourhood, and while most houses are depicted without chimney stacks, this is not universal. Chimneys should be not feature in any of the new builds to avoid PM2.5 emissions from open fires and wood burners potentially adding to levels in Hitchin already exceeding WHO guidelines. No mention is made of ground source or air source heat pumps. Overall, the statement above (2.1.6) lacks credibility.
Biodiversity Gain
Of the 37ha of the site 19.5ha are proposed for residential buildings and 12.5ha for blue/green infrastructure as shown in the table below.

This in turn is used to evidence biodiversity gain of 15.4% and 63% respectively for habitats and trees and hedgerows. Based on the figures offered by the developers, this equates to 24% gain overall. The 2021 Environment Act requires a minimum 10% biodiversity gain for new developments although there is a two-year grace period until these provisions are applied in full. Nevertheless, it is understood that some planning authorities are already making use of them. There is also a government consultation currently underway https://consult.defra.gov.uk/defra-net-gain-consultation-team/consultation-on-biodiversity-net-gain-regulations/ so it is very likely that these regulations will be subject to review. For example, one area to be considered is whether under the current regulations, small areas of habitat such as gardens of new houses can be added together to generate an apparent increase in biodiversity units. Clearly gardens should not be equated to open fields. In any event, it is extremely difficult to believe that open countryside replaced by housing, interspersed with manicured areas of greenery, will provide the levels of biodiversity gain claimed. In particular, the openness, which supports migratory birds, and the connectivity between the various green spaces is certain to be compromised, especially for large mammals.
In conclusion this proposal represents further erosion of the Green Belt for which no evidence of the exceptional circumstances required to permit such development has been offered.